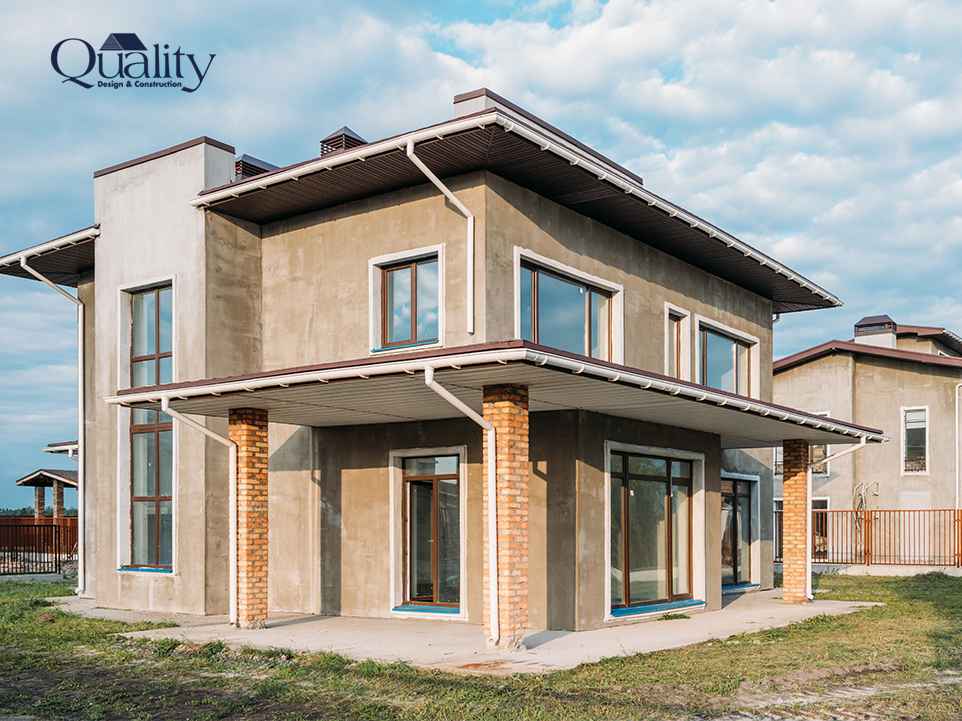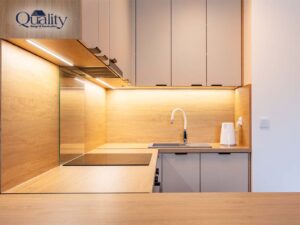If you’re considering adding a two-story addition to your home in Raleigh, NC, understanding the permitting process and regulations is important to ensure your project is legally compliant. If you don’t know what permits are required and which type of regulation you need to follow. Don’t worry; we are here to share all the information that can save you time, effort, and potential headaches. Let’s explore:
Do You Need a Permit?
Yes, you need a permit for a two-story addition in Raleigh, NC. The type of permit you need depends on the dimensions of your project.
A zoning permit can work for smaller additions under 12 feet in any dimension (length, width, or height). But if your addition exceeds 12 feet in any direction, you will need a building permit. Getting these permits ensures your project adheres to the city’s building and zoning codes, maintaining safety standards and neighborhood compatibility.
Before You Apply
Before you submit your application, there are a few things you are required to do:
1. Register yourself with Raleigh’s Permit Portal.
2. Submit contractor information or an Owner Exemption Affidavit if you’re managing the project yourself.
3. If your property is in a historic district or is a Raleigh Historic Landmark, you’ll need a Certificate of Appropriateness from the Raleigh Historic Development Commission.
4. Get environmental services Approval, which is required for properties with private wells or septic systems.
5. Check if your property is subject to Residential Infill Compatibility standards for specific design requirements.
Required Documents
The following documents are required to apply for a permit:
1. Residential permit application and supporting documents like the Residential Site Plan Checklist and Permit Data Form.
2. The complete plan set must be submitted as a PDF and labeled with your property address.
3. Include a sealed survey showing the proposed work.
4. Structural and elevation plans while ensuring all drawings are to scale and meet the city’s minimum requirements.
5. Stormwater management for projects adding 800 sq. ft. or more of impervious surfaces.
How to Submit
For projects over 12 feet, you must apply online using the Permit and Development Portal, where you can upload all necessary documents and track the review process. For smaller projects, you can email applications and related PDFs to Do********@*******nc.gov.
Review and Fees
After submitting your application, it undergoes a review for compliance. Notifications and comments are shared via email and the Permit Portal. Revisions must be timely to avoid delays. Fees include an upfront Plan Review Fee and additional permit fees. Plans remain valid for six months, after which they expire.
If you are trying to understand the timeline for your project, including the permit application approval, check out our guide on how long it takes to build a two-story addition.




Trackbacks/Pingbacks