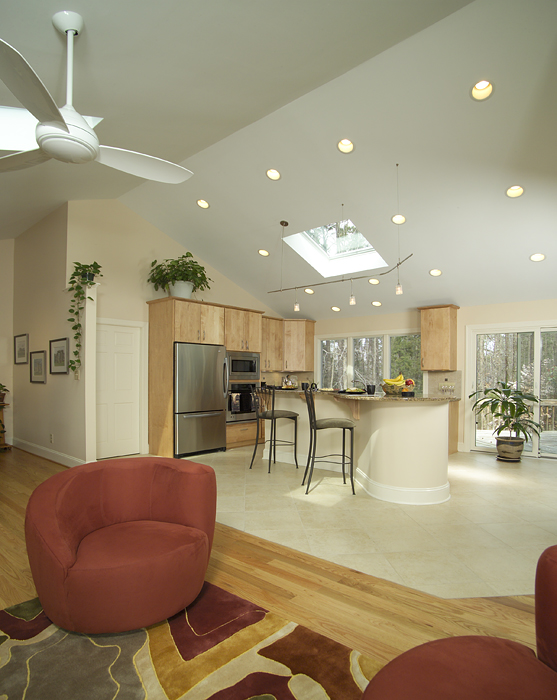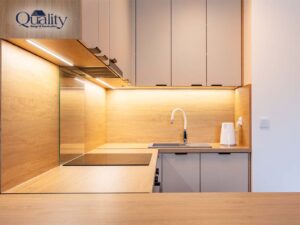No Need to Feel Boxed In Anymore!
The most important trend in home design over the last several years or so has been the increasing popularity of open floor plans. Often called great rooms, these open living areas are a combination of kitchen, dining and family activity spaces where the different functions are defined not by walls but by columns, lighting, ceiling heights, furniture, paint colors or floor finishes. The best part of these open designs is that they let natural light spill into the very heart of your family life.
Census 2000 data indicated that 75% of American homes were already past their 25th birthday. In 2009, they’re well past their 30th. Creating a big, open, bright space in a 30+-year old house full of little square rooms can be challenging and may require cutting into or removing a load bearing wall. The name is apt: these walls carry the weight of the house down to the ground and provide the stability that keeps the home standing up straight – sort of like the legs on a chair. The idea of cutting into a load bearing wall used to be a deal breaker. Altering the structural elements of a home was unthinkable.
Identifying a load bearing wall can be tricky. In most homes, the exterior walls carry the weight, but if you live in a two-story home, have a complicated roof system, or if your floor plan has been altered over the years, you may find that some of your interior walls also carry some of the load. Only a licensed structural engineer or a seasoned remodeling contractor with engineering experience can identify load bearing walls for you.
Until fairly recently, the limited strength of milled wood beams was the primary concern in open-space design. But “engineered” lumber now allows laminated wood members to carry many times the weight of solid wood beams and the engineered beams can span greater distances with each improvement in production technology.
I called Quality Design & Construction, Inc., an award-winning remodeling firm in Raleigh, NC, and asked the owners, Dave and Peggy Mackowski, to share some stories about remodels that required altering or removing structural walls. Peggy provided the “before” photos



