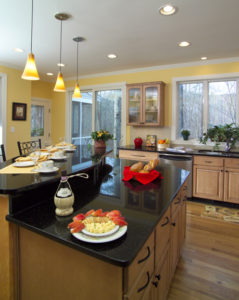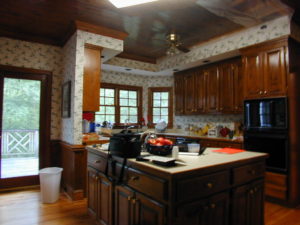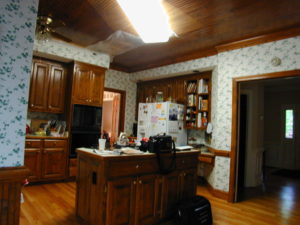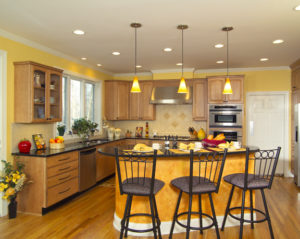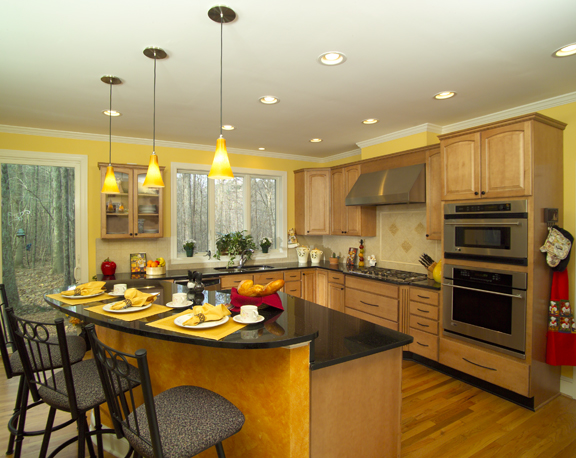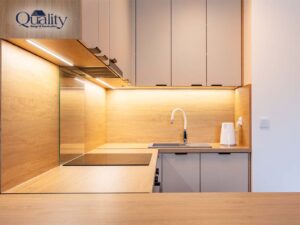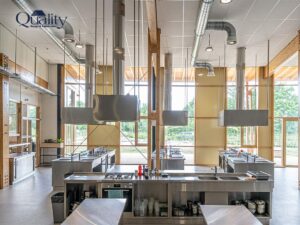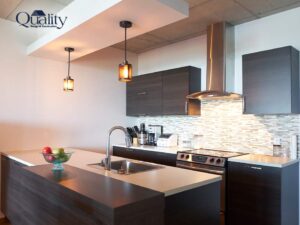In 2001, when a busy family of five bought this 1986, 2-story colonial they knew it needed updating. The kitchen was dark, cabinet space was limited and the layout was inconvenient. The breakfast nook was so small that even when it was not in use the dining set blocked the door to the outside deck. And, a section of the main floor, which had been cantilevered out beyond the basement walls, had not been properly supported and was now causing such structural stress that the floors in the kitchen were beginning to bow upward. The contractor cut open the exterior kitchen wall and built a kitchen bump-out, incorporating additional support that allowed the structure to relax. Once the structure was happy, the living and dining spaces were opened up and filled with light.
